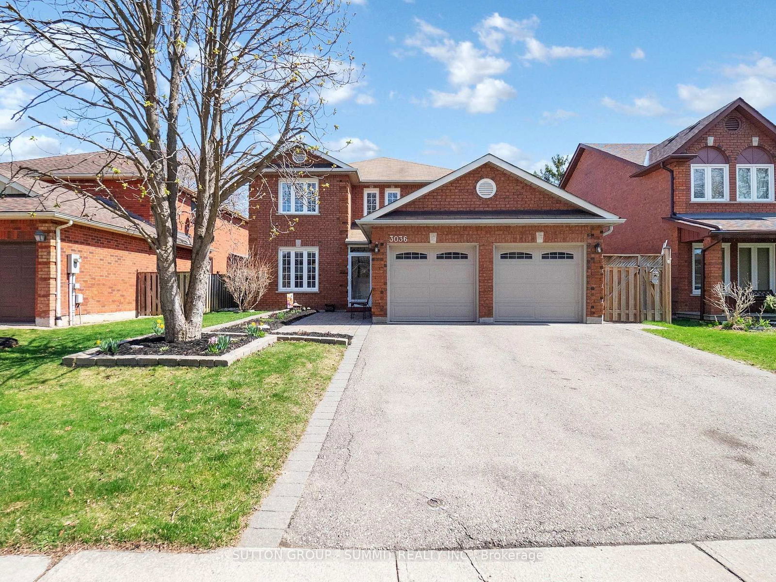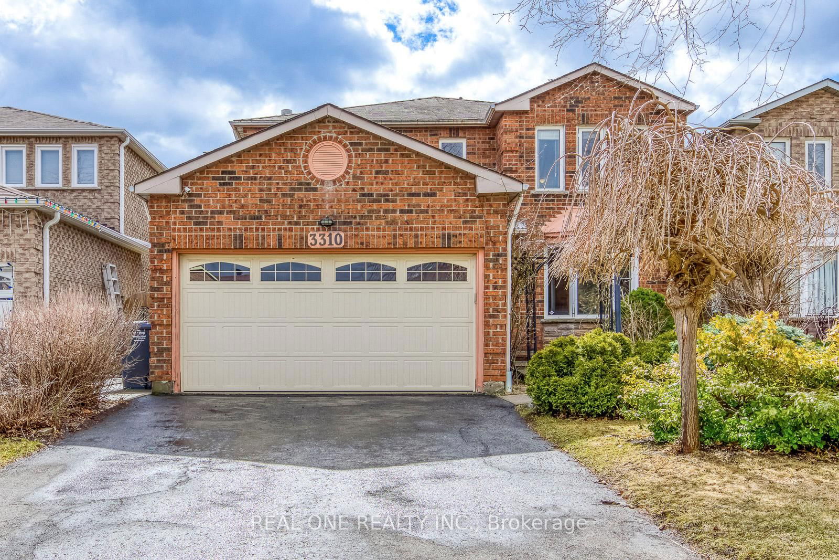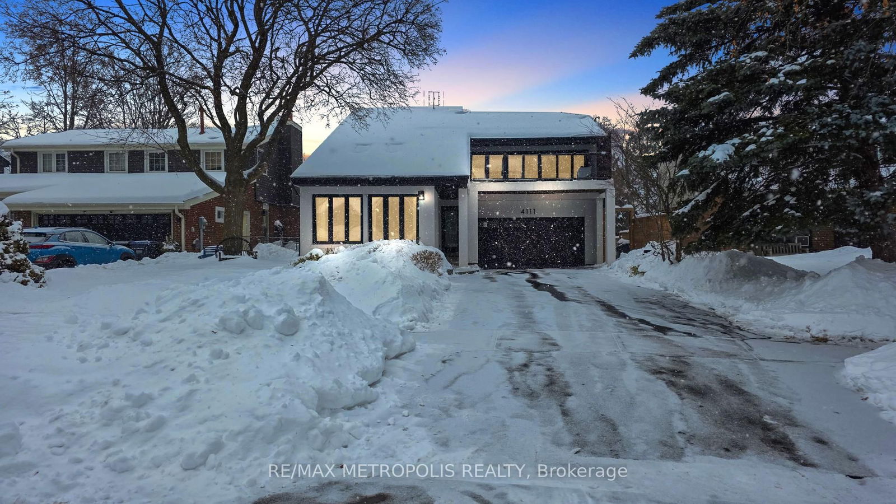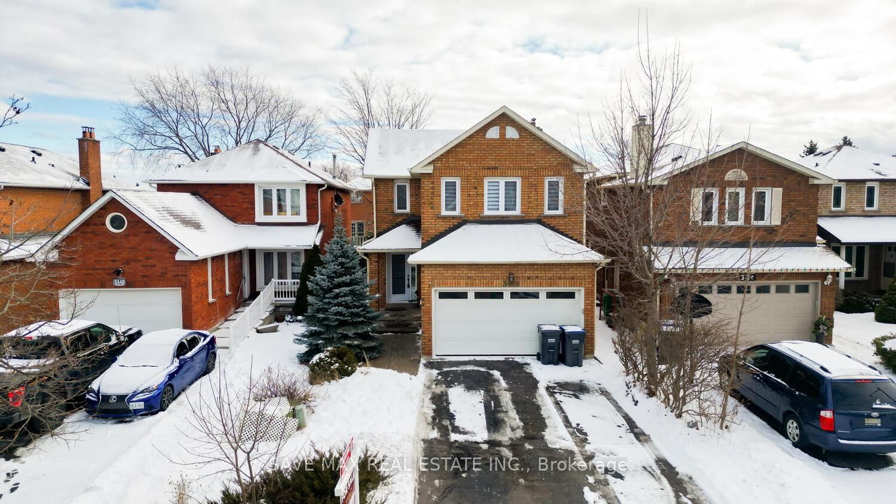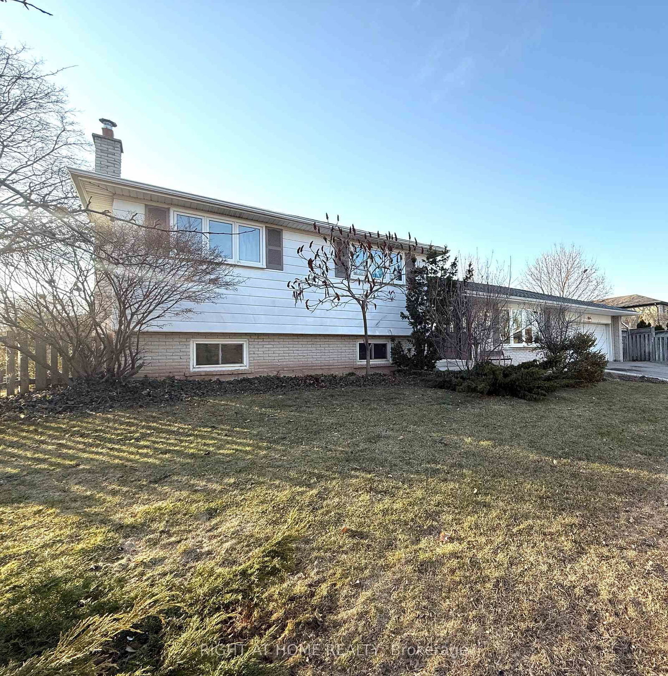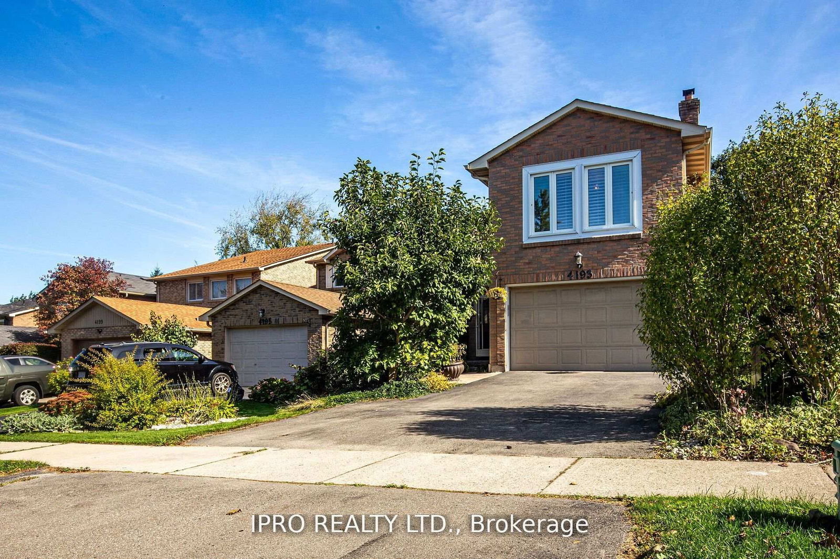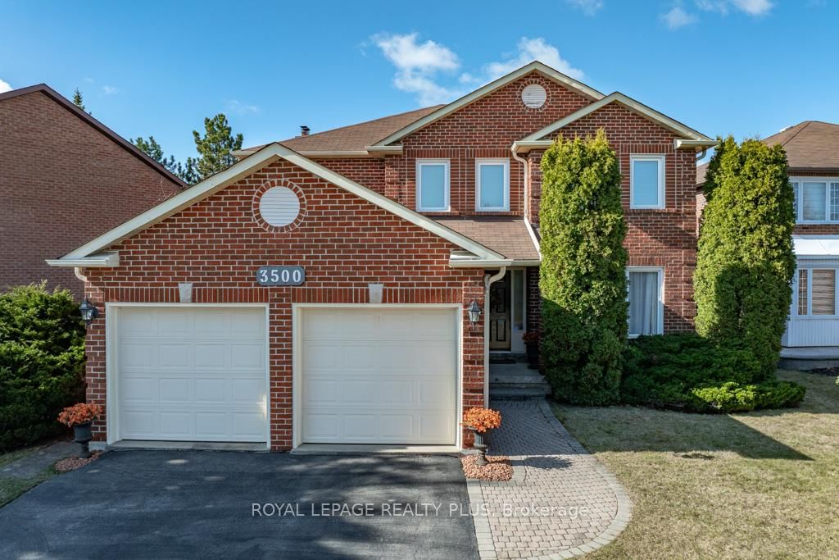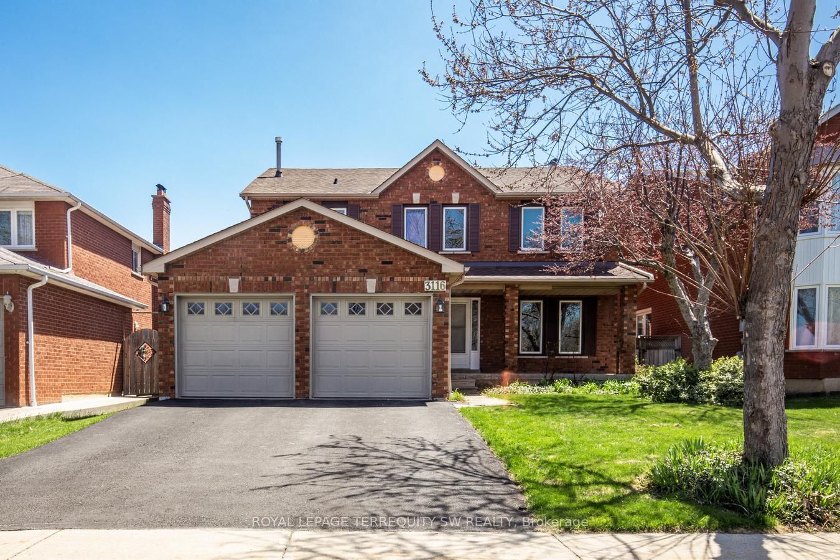Overview
-
Property Type
Detached, 2-Storey
-
Bedrooms
4
-
Bathrooms
4
-
Basement
Finished
-
Kitchen
1
-
Total Parking
4 (2 Attached Garage)
-
Lot Size
117.32x48.18 (Feet)
-
Taxes
$7,317.59 (2024)
-
Type
Freehold
Property description for 3036 Harvey Crescent, Mississauga, Erin Mills, L5L 4W1
Open house for 3036 Harvey Crescent, Mississauga, Erin Mills, L5L 4W1

Property History for 3036 Harvey Crescent, Mississauga, Erin Mills, L5L 4W1
This property has been sold 2 times before.
To view this property's sale price history please sign in or register
Local Real Estate Price Trends
Active listings
Average Selling Price of a Detached
April 2025
$1,393,889
Last 3 Months
$1,346,707
Last 12 Months
$1,372,954
April 2024
$1,298,933
Last 3 Months LY
$1,457,105
Last 12 Months LY
$1,439,468
Change
Change
Change
Historical Average Selling Price of a Detached in Erin Mills
Average Selling Price
3 years ago
$1,732,694
Average Selling Price
5 years ago
$1,143,271
Average Selling Price
10 years ago
$721,092
Change
Change
Change
How many days Detached takes to sell (DOM)
April 2025
21
Last 3 Months
17
Last 12 Months
26
April 2024
12
Last 3 Months LY
20
Last 12 Months LY
16
Change
Change
Change
Average Selling price
Mortgage Calculator
This data is for informational purposes only.
|
Mortgage Payment per month |
|
|
Principal Amount |
Interest |
|
Total Payable |
Amortization |
Closing Cost Calculator
This data is for informational purposes only.
* A down payment of less than 20% is permitted only for first-time home buyers purchasing their principal residence. The minimum down payment required is 5% for the portion of the purchase price up to $500,000, and 10% for the portion between $500,000 and $1,500,000. For properties priced over $1,500,000, a minimum down payment of 20% is required.

